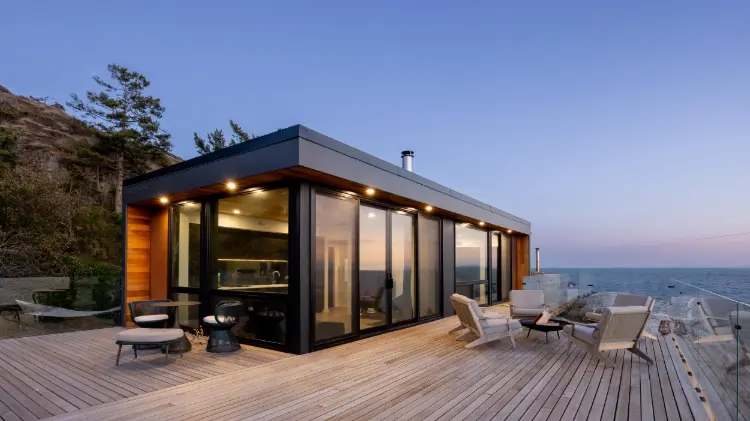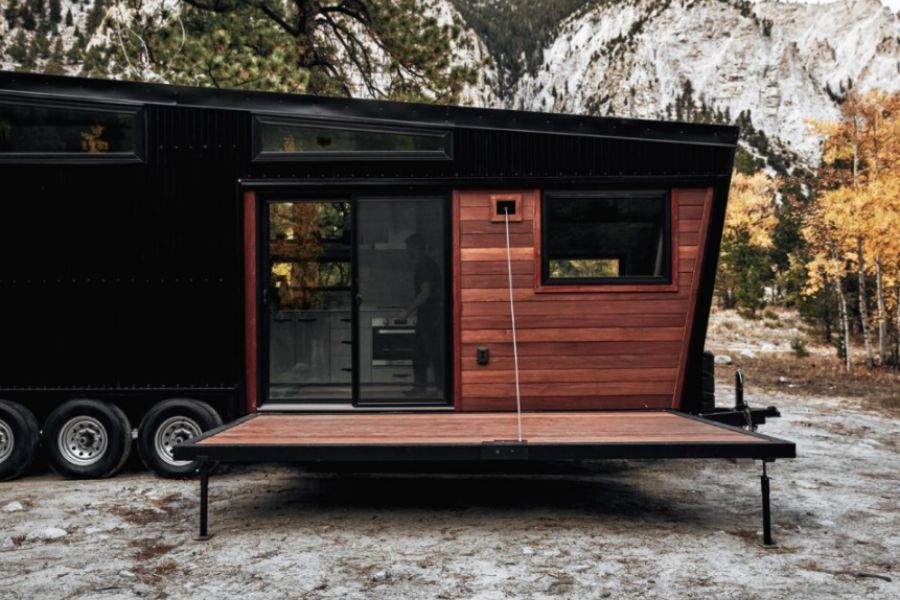Tiny homes are not merely small homes; they represent a lifestyle option that is symbolic of thoughtful living, eco-friendliness, and imagination. While more individuals are downsizing, pursuing simplicity, or looking to live more sustainably, Tiny homes have become a highly desirable choice. But to live well within a small footprint isn’t just about selecting a Tiny house—it takes smart, effective, and thoughtful design.
This is where tiny house experts come into the picture. Their advice enables homeowners, tenants, and even hobbyists to maximize small space without compromising functionality, comfort, and aesthetics. Specifically, effective space planning is one of the foundation areas these experts focus on. Why, though, is this emphasis so important, and how does this become real-life living? Let us have a look.
The Challenge of Living Small
A standard dwelling is well over 1,000 square feet, while a small home might be anywhere from 100 to 400 square feet. This vast disparity compels residents to grapple with several critical issues:
- How do you fit all that you require without it being cluttered?
- How do you define areas for cooking, sleeping, and working within the same room?
- How do you have an open, breezy space while making the most of every inch?
Without clever planning, small rooms become congested, cluttered, or unpleasant in a hurry. Small house experts realize that each and every square inch matters, and clever space planning makes compact homes functional, effective retreats.
Why Smart Space Planning Is Important
1. Optimizes Functionality
Intelligent space planning makes every corner of the house useful. Multi-purpose furniture, such as fold-out beds or convertible tables, allows homeowners to modify their living room based on the requirements of the day. For instance, a dining room can be used as a workspace, or a loft bedroom can reclaim floor space for socializing.
Small house experts emphasize that functionality is not more stuff—it’s about more appropriate stuff. An efficiently planned home foresees the daily habits of its residents and integrates features that complement these habits.
2. Produces a Sense of Openness
In contrast to common perception, small houses need not be congested. Strategic utilization of storage, mirrors, lighting, and color schemes can make a little house feel roomier and welcoming. Experts warn against filling up a space unnecessarily and instead suggest vertical storage and built-in cabinets that perfectly integrate into walls.
Space planning isn’t about squeezing things in but developing flow—where movement is effortless and spaces are organically linked.
3. Nudges Toward Tinymalism
Intelligent design inspires inhabitants to value what’s needed and important. Storage features such as pull-out shelves, bed compartments, and integrated closets facilitate decluttering and prudent consumption.
Small house professionals see space planning as a chance to reconsider lifestyle behaviors and consciously select possessions, which contributes to reduced stress and more intentional living.
4. Increases Safety and Comfort
Poor planning in smaller areas can lead to dangers like obstructed paths, toppled furniture, or inadequate ventilation. Professionals make sure space is distributed wisely to provide room for movement, resting, and relaxation while following safety standards.
Comfort is also taken into account. A well-designed tiny home guarantees that everything from cooking ergonomics to sleep arrangements is designed according to the user’s lifestyle and physical ability.

Smart Space Planning Strategies Most Trusted Tiny House Experts Use
- Modular and Multi-purpose Furniture
Multi-purpose furniture is the basis of small house design. Murphy beds, fold-down desks, and convertible sofas enable owners to adapt their space without compromising on comfort or aesthetics. - Vertical Storage
Where floor area is scarce, walls are prime real estate. experts suggest open shelving, hanging organizers, and lofted storage to make essentials readily available and occupy the living areas as little as possible. - Thoughtful Lighting
Natural and artificial light are important in creating expansive-feeling spaces. Skylights, well-placed windows, and multiple layers of lighting avoid making spaces dark or cramped. - Hidden Storage Solutions
Out-of-sight storage but not out of reach maintains visual attractiveness without disorganization. Professionals usually include drawers under seats, cabinets over doorways, and niches into walls. - Defined Zones
Even in a studio layout, creating distinct zones for sleeping, cooking, and working helps prevent mental and physical fatigue. Tiny house experts advise using furniture arrangements, rugs, or architectural elements like sliding doors to delineate spaces.
How Tiny House Builders Colorado Incorporate Smart Space Planning
For individuals who are looking to design a small home, selecting builders who specialize in intelligent design is critical. Colorado tiny house builders, for instance, are known to integrate cutting-edge design with tough practicality. Whether designing around mountain living, off-grid systems, or round-the-clock functionality, these builders have innovative solutions that are both aesthetically pleasing and efficient.
These types of builders are interested in:
- Utilizing local materials for green designs.
- Planning for changing seasons, such as insulation and ventilation.
- Adding outdoor living areas to increase usable area without increasing the size of the building itself.
- Working with clients to develop customized arrangements that fit their lifestyles.
Their ability to work through tight room layouts and environmental issues makes them a valuable partner in designing spaces that are both functional and pleasurable.
Real-Life Examples of Smart Space Planning
Case 1: The Mobile Office Studio
A telecommuter downsized to a small house and required a workspace. Designers created a fold-down desk built into the living room wall and included concealed storage spaces for electronics and paperwork. The end result was an effective workspace that retracts when not needed, leaving the space free for relaxation.
Case 2: Family-Friendly Design
A family of three required a sleeping configuration that would provide privacy without sacrificing play area. A parents’ loft bed and a snug floor mattress space with storage cubbies below were combined, providing both amenities and ease of access.
Case 3: Outdoor Expansion
In Colorado’s stunning scenery, most small homes spill their living spaces outdoors. Decks, pergolas, and screened porches create dining and lounging spaces without cluttering up the inside, showing how space planning need not be confined to walls.
The Role of Trailer Made Custom Trailers in Smart Space Planning
At Trailer Made Custom Trailers, space planning is both a science and an art. Their builders and designers work in tandem with clients to learn their lifestyle requirements so that every square inch is working towards comfort, safety, and beauty. From strategic storage solutions to compact space-savvy furniture, they make micro home aspirations a reality without sacrifice.
Final Thoughts
Smart space planning is not simply a technical necessity—it’s the essence of what makes tiny houses habitable, cozy, and sustainable. Tiny house professionals recognize that optimizing functionality, generating openness, promoting Tinymalism, and promoting safety are the pillars of successful design.
For those venturing into the tiny house lifestyle, working with seasoned professionals tiny house builders Colorado, means that every inch of space is carefully selected to accommodate everyday needs without compromising comfort or aesthetics.
Ultimately, living small is about living well. With expert advice and effective space planning, a tiny house is no longer just a shelter—it’s an expression of a purposeful, intentional, and meaningful lifestyle.


